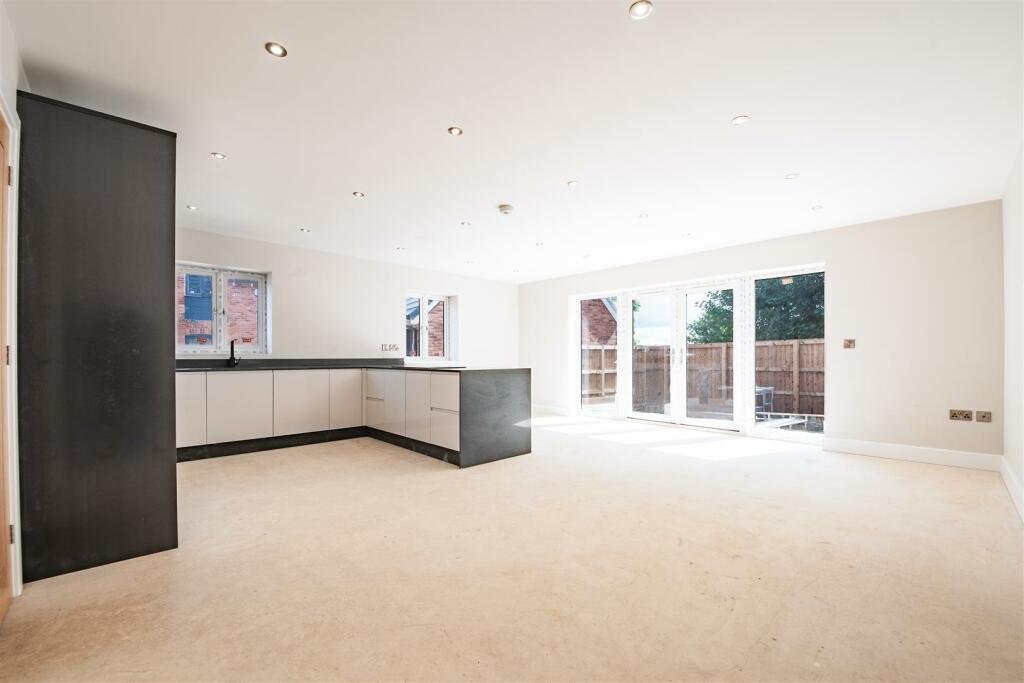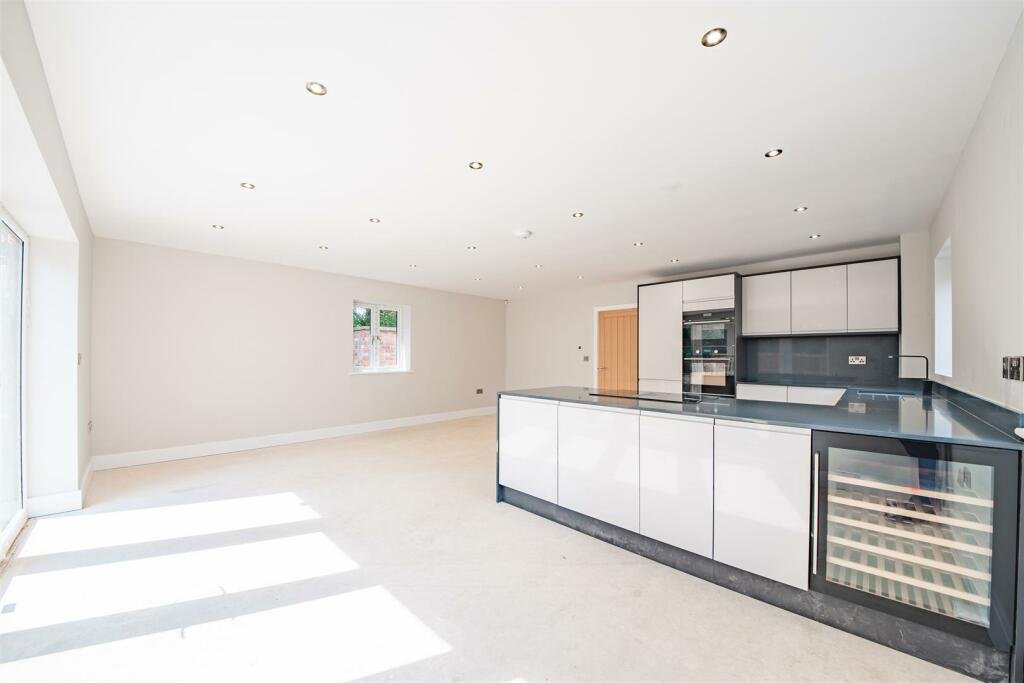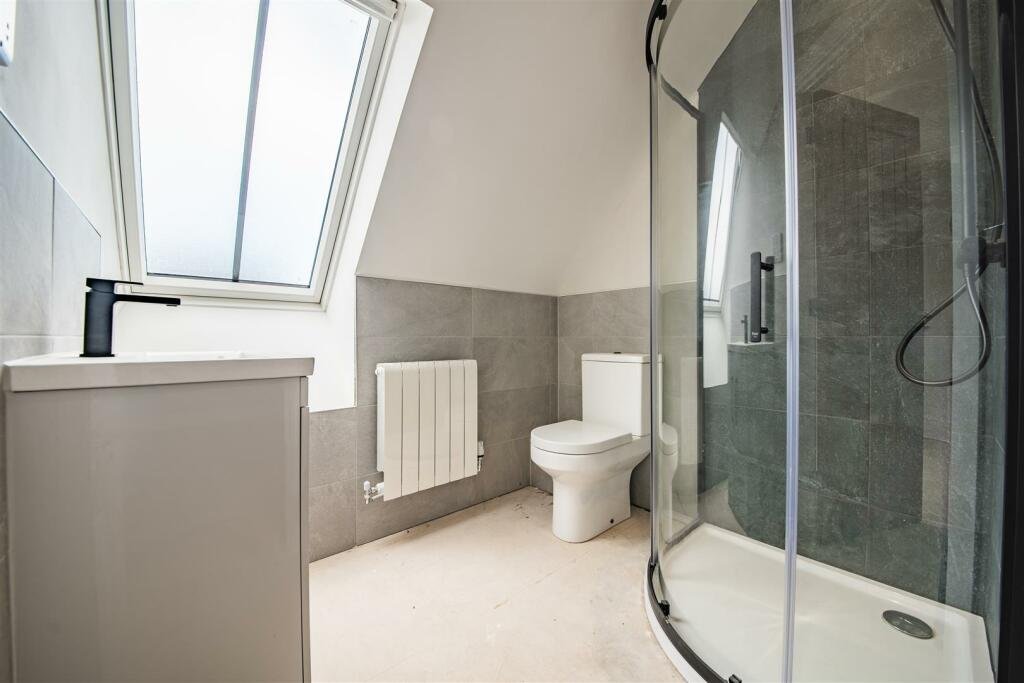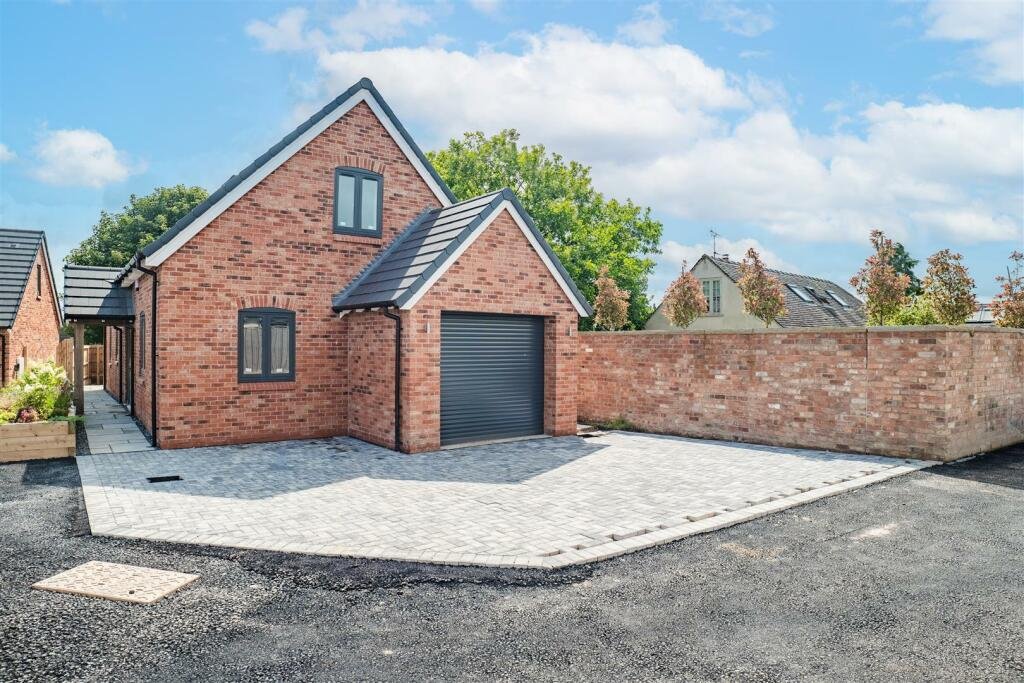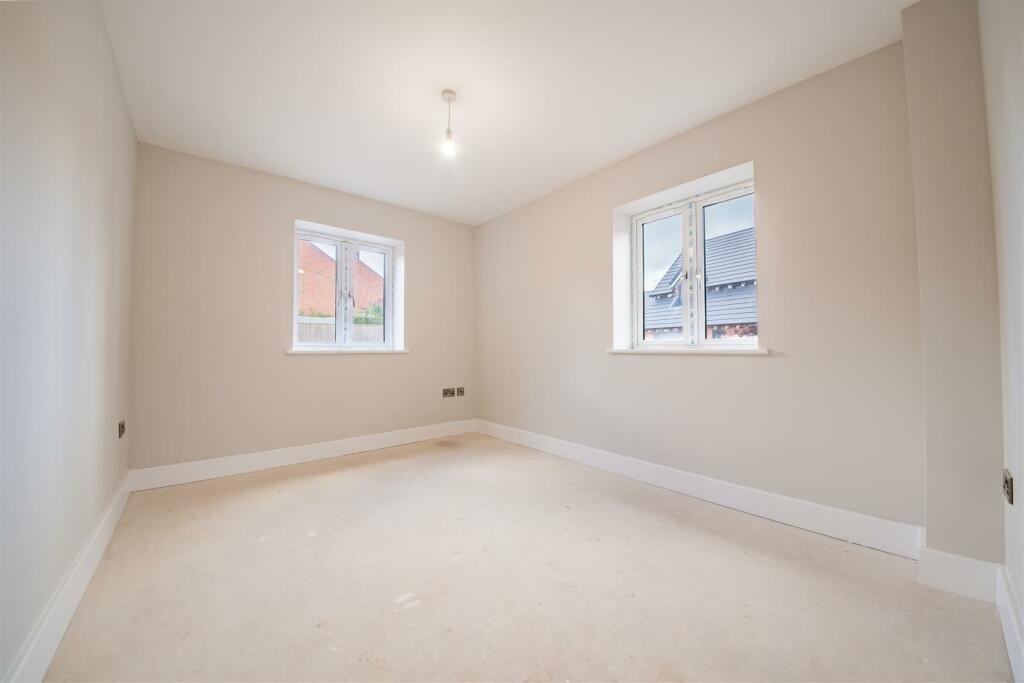
Plot 3 RESERVED
Three Bedroom executive home
eaton Court - Hulland Ward - Ashbourne

Ground Floor
Entrance Hallway
4.37m x 3.56m | 14’4” x 11’8”
Living / Dining / Kitchen
6.35m x 6.20m | 20’10” x 20’4”
Utility / Pantry
2.41m x 2.13m | 7’11” x 7’0”
Lounge / Bedroom Three
3.76m x 2.84m | 12’4” x 9’4”
Entrance Hallway
Entrance through composite double glazed entrance door with uPVC obscure glazed matching side panelled windows, recessed LED downlighters, beautiful high ceiling with Velux double glazed window to the front elevation. Smoke alarm, staircase through to the first floor landing, contemporary engineered oak doors giving access to the lounge, open plan living dining kitchen, downstairs WC, utility room and garage. Wall mounted alarm keypad and underfloor heating control.
Contemporary Wc
Fitted with a two-piece comprising a low level WC with black matt finish push button flush, ceramic wash hand basin with black matt finish monoblock mixer tap standing on a vanity unit with grey high gloss units, black handles, ceramic tiled splashback, extractor fan, recessed LED downlighters and uPVC obscure double glazed window to the rear elevation.
Lounge / Bedroom Three
Fitted with telephone point, under floor heating control, smoke alarm, uPVC double glazed windows to the front and side elevations.
Kitchen Area
Fitted with a range of light grey fitted handleless units with Silestone composite work surface with matching splashback, undermounted Shocke composite sink with black matt finish mixer tap.
There are integrated appliances comprising a Caple combination oven, Caple electric oven, warming drawer, Caple four ring induction hob with inbuilt extractor unit, integrated Caple dishwasher and integrated tall Caple fridge and freezer and uPVC double glazed windows to the front elevation.
Living Dining Area
Wall mounted under floor heating control, TV point. uPVC double glazed window to the front elevation and uPVC double glazed French doors opening out onto the rear garden with matching side panelled windows.
Utility Room
Fitted with grey high gloss units comprising base and wall mounted units, also fitted with Silestone work surface over with undermounted Shocke composite sink with black matt finish mixer tap, low level appliance space for automatic washing machine, space for dryer, recessed LED downlighters, extractor fan and composite double glazed entrance door providing access through to the rear pathway and rear garden.

First Floor
Master Bedroom
4.85m x 4.83m | 15’11” x 15’10” (into eaves)
En-suite
2.03m x 1.78m | 6’8” x 5’10”
Bedroom 2
6.05m x 4.85m | 19’10” x 15’11”” (into eaves)
Bathroom
2.97m x 2.18m | 9’9” x 7’2”
Landing
Loft access, smoke alarm, wall mounted contemporary aluminium radiator, contemporary engineered doors giving access to both bedrooms, bathroom and double opening contemporary engineered oak doors giving access to the airing cupboard also providing access to the pressurised hot water cylinder.
Main Bedroom
Fitted with wall mounted aluminium contemporary radiator, Velux double glazed window to the front elevation, TV point, uPVC double glazed window to the side elevation and contemporary engineered oak door providing access through to:
Contemporary En-Suite Shower Room
Fitted with low level WC with black matt finish push button flush, ceramic wash hand basin with black matt finished monoblock mixer tap standing on a grey high glass vanity unit with black handles, corner shower with sliding glazed doors with wall mounted black matt mains fed shower unit with shower attachment and rain shower head above. Contrasting dark grey ceramic tiled splashbacks and contrasting light grey ceramic tiled splashbacks. Shaver point, extractor fan, LED downlighters, obscure uPVC double glazed window to the front elevation.
Bedroom Two
Fitted with a wall mounted contemporary aluminium radiator, TV point, two Velux double glazed windows to the front elevation.
Contemporary Bathroom
Fitted with a four-piece suite comprising low level WC with black matt finish push button flush, ceramic wash hand basin built into a grey high gloss vanity unit with black handles and also had a black matt finished mixer tap, panelled bath with black matt finish fittings, a shower with glazed door, with wall mounted black matt mains fed shower unit with shower attachment and rain shower head above. Wall mounted contemporary aluminium radiator, ceramic tiled splashbacks, recessed LED downlighters, extractor fan, shaver point and Velux double glazed window to the front elevation.
Outside - Frontage & Driveway
To the front of the property there is a slate effect paved pathway with a beautiful oak framed storm canopy above with inset LED downlighters. Purple slate channels, raised, level planting beds retained by railway sleepers planted with a variety to seasonal plants and shrubs. Pathway access through to a block paved parking area providing off road car standing for around three vehicles this leads through to a garage.
Wall mounted ICS electric car charging point, access to electric meter. and also access through to the air source heat pump.
Single Integral Garage
6.02m x 2.92m (19'9 x 9'7) - Fitted with electric roller door, exterior wall mounted stainless steel up and down lighters.
Enclosed Garden
Slate effect paved pathway runs to the rear of the property with an outside cold water tap, stainless steel up and down lighter leading through to the enclosed rear garden, with a slate effect paved patio area, area laid to lawn and the garden has a walled and fence panelled boundary. There is also timber gated access through to the other side of the pathway at the front of the property.






