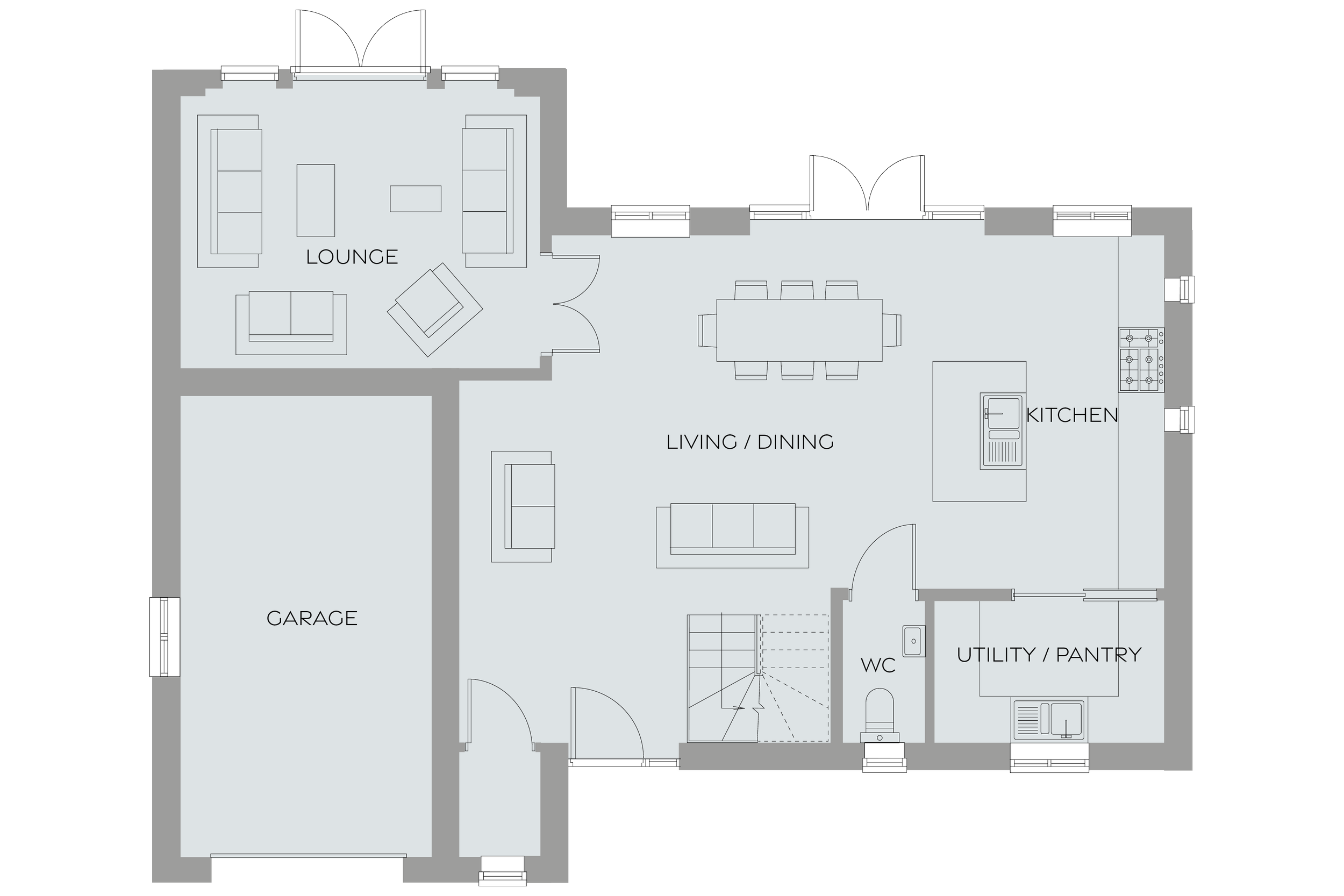
Plot 1 RESERVED
Four Bedroom executive home
eaton Court - Hulland Ward - Ashbourne

A stylish and contemporary detached home with four bedrooms, 1 Eaton Court has been constructed to a high specification design and finish, with central heating provided by an air source heat pump as part of the builder's ongoing commitment to sustainability.
Offering well proportioned accommodation ideal for family living, the ground floor of the property features a spacious reception hallway, integral garage, cloakroom, large lounge with patio doors to the garden and a large living/dining kitchen with contemporary features and fittings, including integrated appliances.
Ground Floor
Entrance Hallway
3.03m x 6.79m | 9’11” x 22’3”
Living / Dining / Kitchen
6.05m x 6.47m | 19’10” x 21’3”
Utility / Pantry
2.81m x 1.76m | 9’3” x 5’9”

To the first floor are four well proportioned bedrooms, one with luxury en-suite shower room, and a family bathroom.
First Floor
Master Bedroom
5.01m x 6.48m | 16’5” x 21’3”
En-suite
2.34m x 1.95m | 7’8” x 6’5”
Bedroom 2
3.58m x 3.83m | 11’9” x 12’7”
Bedroom 3
4.04m x 3.83m | 13’3” x 12’7”
Bedroom 4
4.06m x 2.93m | 13’4” x 9’7”
Bathroom
3.90m x 1.62m | 12’10” x 5’4”




















